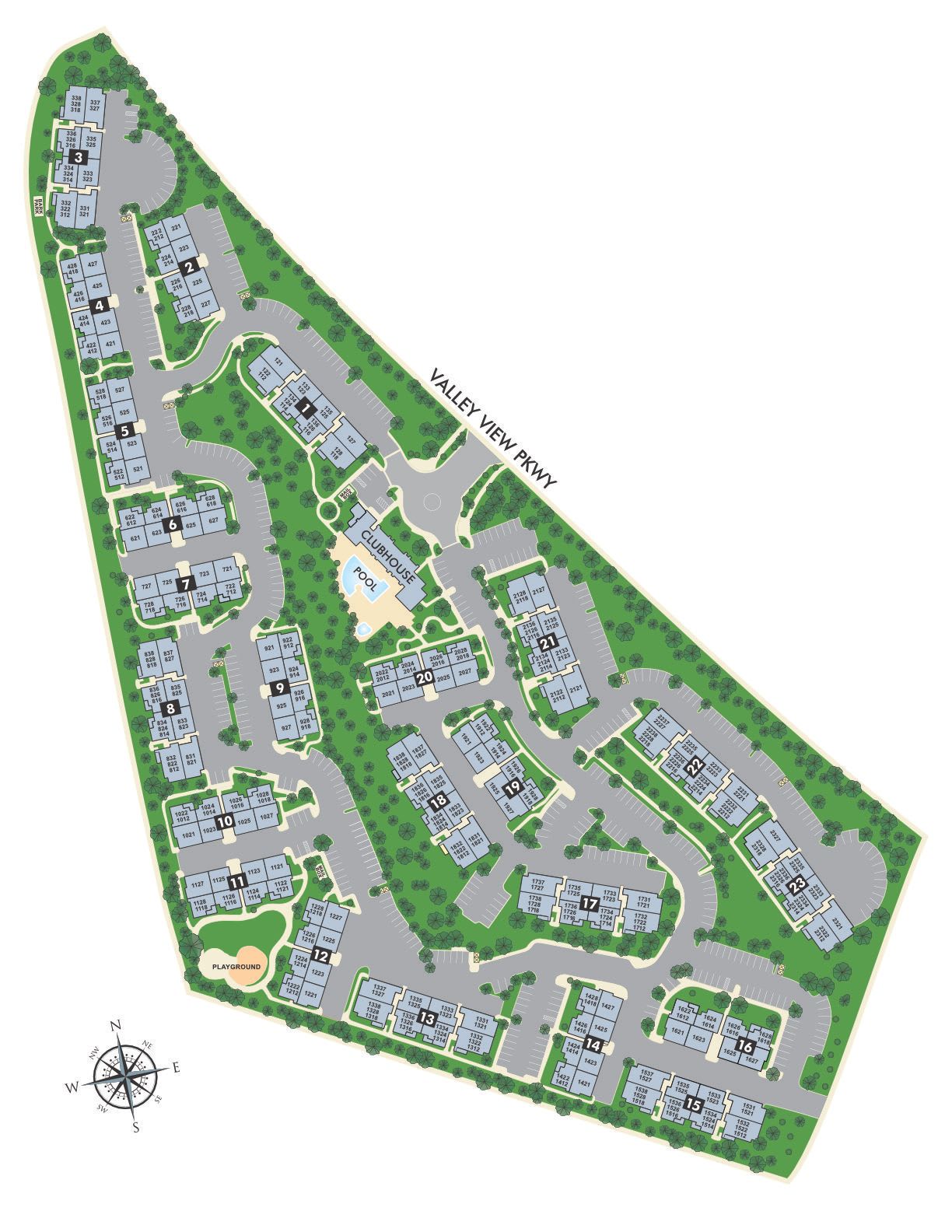Floor Plans
Spacious 1, 2 & 3 Bedroom Apartments
Vineyards at Valley View is a Certified Sustainable Property recognized by the Institute of Real Estate Management (IREM) for resource efficiency and responsible programs that support environmental quality for its residents. At Vineyards we pride ourselves on being more than just a place to live, we offer a unique lifestyle! Find out why life is better in El Dorado Hills by contacting us today and setting up your very own tour!
Choose Your Floor Plan
Site Map


Meaningful Moments, Made Here
Built for you and your unique lifestyle, a home at Vineyards at Valley View gives you the space to make memories in a comfortable, inviting domain. Whether you’re sprawling out in a place just for yourself, sharing your residence with the rest of your household, or inviting some friends over for a fun night here and there, this is a home that’s primed for it all. Vineyards at Valley View gives you the space. Life gives you the moments that matter.
Say Hello